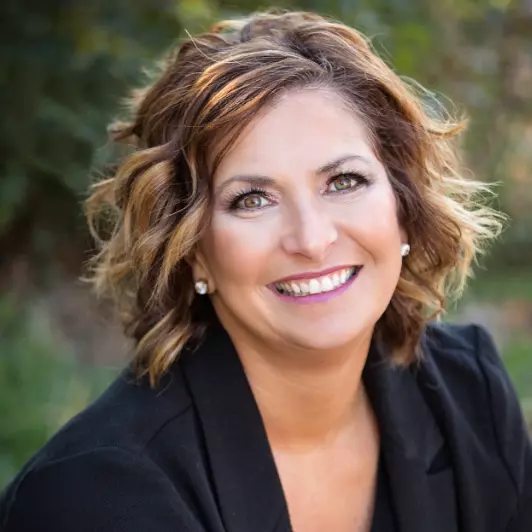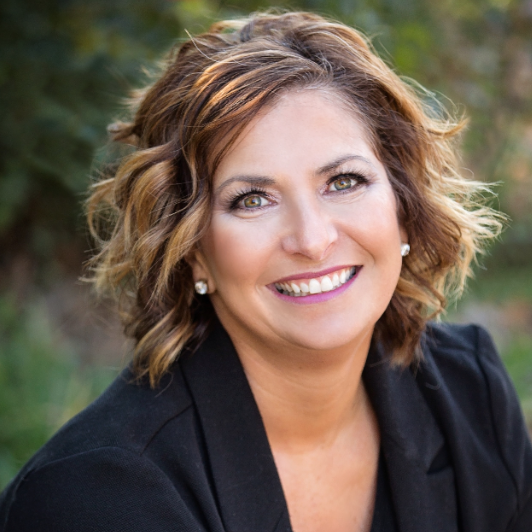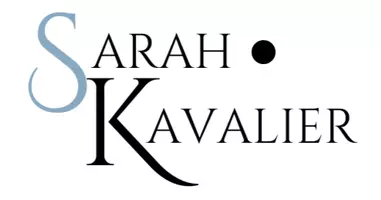$400,602
$389,000
3.0%For more information regarding the value of a property, please contact us for a free consultation.
4 Beds
3 Baths
1,322 SqFt
SOLD DATE : 10/16/2025
Key Details
Sold Price $400,602
Property Type Single Family Home
Sub Type Residential
Listing Status Sold
Purchase Type For Sale
Square Footage 1,322 sqft
Price per Sqft $303
MLS Listing ID 713966
Sold Date 10/16/25
Style Bi-Level,Ranch
Bedrooms 4
Full Baths 3
Construction Status New Construction
HOA Fees $200/mo
HOA Y/N Yes
Year Built 2025
Lot Size 6,969 Sqft
Acres 0.16
Property Sub-Type Residential
Property Description
Every detail of this bi-attached ranch home has been thoughtfully designed with high ceilings throughout the main level, tray ceilings accenting the living and primary bedroom, quartz countertops, LVP flooring, and a timeless, neutral aesthetic. You'll find two spacious bedrooms and bathrooms on the main level, including an en suite bath in the primary bedroom. A wet bar at the bottom of the stairs transitions you to a walkout basement with plenty of additional living space, two more bedrooms, a bathroom, and access to the backyard. Built with the renowned quality of J Larson Homes, this home delivers craftsmanship you can feel—from finishes to function. Let the HOA handle lawn care, snow removal, and irrigation, so you can head into summer in style, comfort, and with peace of mind. Located just south of Easter Lake and moments from the Bypass, you'll be near outdoor trails, recreation, the Karras-Kaul Connector, and everything Des Moines has to offer. Don't forget—this home qualifies for a 9-year tax abatement, with 100% coverage for the first 6 years through the City of Des Moines!
Location
State IA
County Polk
Area Des Moines S.East
Zoning PUD
Rooms
Basement Finished, Walk-Out Access
Main Level Bedrooms 2
Interior
Interior Features Wet Bar, Dining Area
Heating Electric, Forced Air
Cooling Central Air
Flooring Carpet, Tile
Fireplaces Number 1
Fireplaces Type Electric
Fireplace Yes
Appliance Dishwasher, Microwave, Stove
Laundry Main Level
Exterior
Exterior Feature Deck, Sprinkler/Irrigation, Patio
Parking Features Attached, Garage, Two Car Garage
Garage Spaces 2.0
Garage Description 2.0
Community Features See Remarks
Roof Type Asphalt,Shingle
Porch Deck, Open, Patio
Private Pool No
Building
Lot Description Rectangular Lot
Entry Level One,Two
Foundation Poured
Builder Name J Larson Homes LLC
Sewer Public Sewer
Water Public
Level or Stories One, Two
New Construction Yes
Construction Status New Construction
Schools
School District Des Moines Independent
Others
HOA Name Three Lakes Estates
HOA Fee Include Maintenance Grounds,Snow Removal
Senior Community No
Tax ID 12032436228006
Monthly Total Fees $200
Security Features Smoke Detector(s)
Acceptable Financing Cash, Conventional, FHA, VA Loan
Listing Terms Cash, Conventional, FHA, VA Loan
Financing Conventional
Read Less Info
Want to know what your home might be worth? Contact us for a FREE valuation!

Our team is ready to help you sell your home for the highest possible price ASAP
©2025 Des Moines Area Association of REALTORS®. All rights reserved.
Bought with LPT Realty, LLC

Find out why customers are choosing LPT Realty to meet their real estate needs
Learn More About LPT Realty







