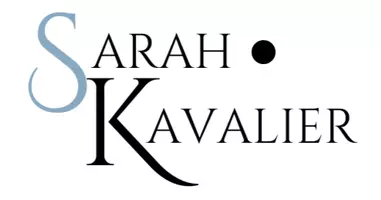$365,000
$369,990
1.3%For more information regarding the value of a property, please contact us for a free consultation.
3 Beds
3 Baths
1,347 SqFt
SOLD DATE : 10/10/2025
Key Details
Sold Price $365,000
Property Type Condo
Sub Type Condominium
Listing Status Sold
Purchase Type For Sale
Square Footage 1,347 sqft
Price per Sqft $270
MLS Listing ID 724693
Sold Date 10/10/25
Style Ranch
Bedrooms 3
Full Baths 1
Three Quarter Bath 2
HOA Fees $210/mo
HOA Y/N Yes
Year Built 2021
Annual Tax Amount $5,500
Lot Size 5,227 Sqft
Acres 0.12
Property Sub-Type Condominium
Property Description
Welcome to 1250 S Atticus Street in West Des Moines! This like-new townhome offers 3 bedrooms, 3 bathrooms, perfect for extra living space, entertaining, and a home office. Step inside to an open floor plan filled with natural light and modern finishes throughout. The kitchen flows seamlessly into the living and dining areas, creating a warm and functional space for everyday living. Upstairs, the primary suite features a walk-in closet and private bath complete with a glass shower door. Additional thoughtful upgrades include ceiling fans, stylish fixtures, and LVP flooring. The finished lower level adds even more versatility, whether you need a cozy family room, playroom, or guest space. Enjoy the convenience of low-maintenance townhome living with snow removal, lawn care and trash services included, plus quick access to schools, shopping, dining, and all that West Des Moines has to offer. Move-in ready and waiting for you to call it home. Call your favorite agent today for a private showing!
Location
State IA
County Dallas
Area West Des Moines
Zoning RES
Rooms
Basement Egress Windows, Finished
Main Level Bedrooms 2
Interior
Interior Features Dining Area, Window Treatments
Heating Forced Air, Gas, Natural Gas
Cooling Central Air
Flooring Carpet, Tile, Vinyl
Fireplaces Number 1
Fireplaces Type Gas Log
Fireplace Yes
Appliance Dryer, Dishwasher, Microwave, Refrigerator, Stove, Washer
Laundry Main Level
Exterior
Exterior Feature Patio
Parking Features Attached, Garage, Two Car Garage
Garage Spaces 2.0
Garage Description 2.0
Community Features Clubhouse, Community Pool, See Remarks
Roof Type Asphalt,Shingle
Porch Open, Patio
Private Pool No
Building
Entry Level One
Foundation Poured
Builder Name Hubbell Homes
Sewer Public Sewer
Water Public
Level or Stories One
Schools
School District Waukee
Others
HOA Name Mill Ridge Homes HOA
HOA Fee Include Maintenance Grounds,Maintenance Structure,Recreation Facilities,Snow Removal,See Remarks
Senior Community No
Tax ID 1622282016
Monthly Total Fees $668
Security Features Fire Alarm,Smoke Detector(s)
Acceptable Financing Cash, Conventional, FHA, VA Loan
Listing Terms Cash, Conventional, FHA, VA Loan
Financing Conventional
Pets Allowed Yes
Read Less Info
Want to know what your home might be worth? Contact us for a FREE valuation!

Our team is ready to help you sell your home for the highest possible price ASAP
©2025 Des Moines Area Association of REALTORS®. All rights reserved.
Bought with RE/MAX Precision

Find out why customers are choosing LPT Realty to meet their real estate needs
Learn More About LPT Realty







