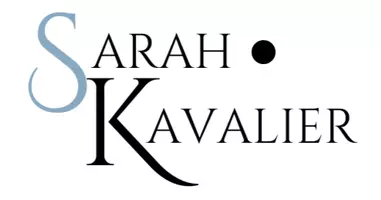$379,820
$360,000
5.5%For more information regarding the value of a property, please contact us for a free consultation.
4 Beds
3 Baths
1,698 SqFt
SOLD DATE : 08/15/2025
Key Details
Sold Price $379,820
Property Type Single Family Home
Sub Type Residential
Listing Status Sold
Purchase Type For Sale
Square Footage 1,698 sqft
Price per Sqft $223
MLS Listing ID 720494
Sold Date 08/15/25
Style Mid-Century Modern,Ranch
Bedrooms 4
Full Baths 1
Three Quarter Bath 2
HOA Y/N No
Year Built 1956
Annual Tax Amount $6,217
Lot Size 0.300 Acres
Acres 0.3
Property Sub-Type Residential
Property Description
Located just steps from the Greenbelt Trail and walkable to Clive Learning Academy, this charming all-brick ranch with almost 2,800 sq ft of living space is nestled in a quiet, tucked-away Windsor Heights neighborhood within the highly rated West Des Moines School District. You'll love the curb appeal with a super cute front porch and mature trees. Inside, gorgeous hardwood floors flow through the open dining and living areas, creating a warm, welcoming feel. The updated kitchen features quartz countertops and backsplash, stainless steel appliances, tile flooring, and abundant cabinetry for storage. The main level includes a spacious primary suite with a private ¾ bath, plus two oversized bedrooms that share a beautifully updated full bathroom with penny tile, dual sinks, and quartz tub surround. Generous, extra-deep closets are found throughout the home. Downstairs, the professionally finished lower level by Zenith Design + Build is a showstopper—complete with added insulation for sound, a large wet bar with butcher block island, dual beverage fridges, and an ice maker. A 4th bedroom and ¾ bath make the space perfect for guests or entertaining. Enjoy summer nights on the new deck with pergola, or relax on the adjoining patio in your flat, fully fenced backyard. Recent updates include a new roof and garage door. This home blends comfort, quality, and convenience in one unbeatable location!
Location
State IA
County Polk
Area Windsor Heights
Zoning R-1
Rooms
Basement Egress Windows, Finished
Main Level Bedrooms 3
Interior
Interior Features Wet Bar, Separate/Formal Dining Room, Eat-in Kitchen, Window Treatments
Heating Forced Air, Gas, Natural Gas
Cooling Central Air
Flooring Carpet, Hardwood, Tile
Fireplace No
Exterior
Exterior Feature Deck, Fully Fenced, Patio
Parking Features Attached, Garage, Two Car Garage
Garage Spaces 2.0
Garage Description 2.0
Fence Chain Link, Full
Roof Type Asphalt,Shingle
Porch Covered, Deck, Open, Patio
Private Pool No
Building
Lot Description Rectangular Lot
Entry Level One
Foundation Block
Sewer Public Sewer
Water Public
Level or Stories One
Schools
School District West Des Moines
Others
Senior Community No
Tax ID 292/01074-000-000
Monthly Total Fees $518
Acceptable Financing Cash, Conventional
Listing Terms Cash, Conventional
Financing Cash
Read Less Info
Want to know what your home might be worth? Contact us for a FREE valuation!

Our team is ready to help you sell your home for the highest possible price ASAP
©2025 Des Moines Area Association of REALTORS®. All rights reserved.
Bought with RE/MAX Concepts
Find out why customers are choosing LPT Realty to meet their real estate needs
Learn More About LPT Realty







