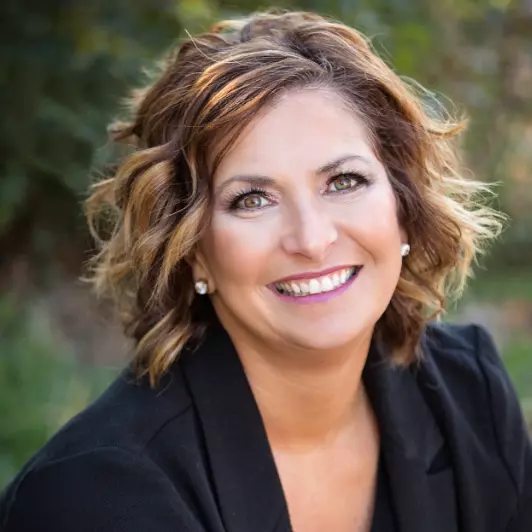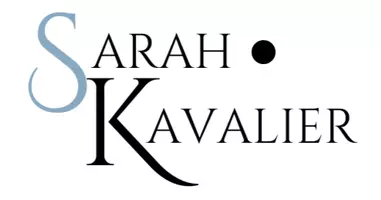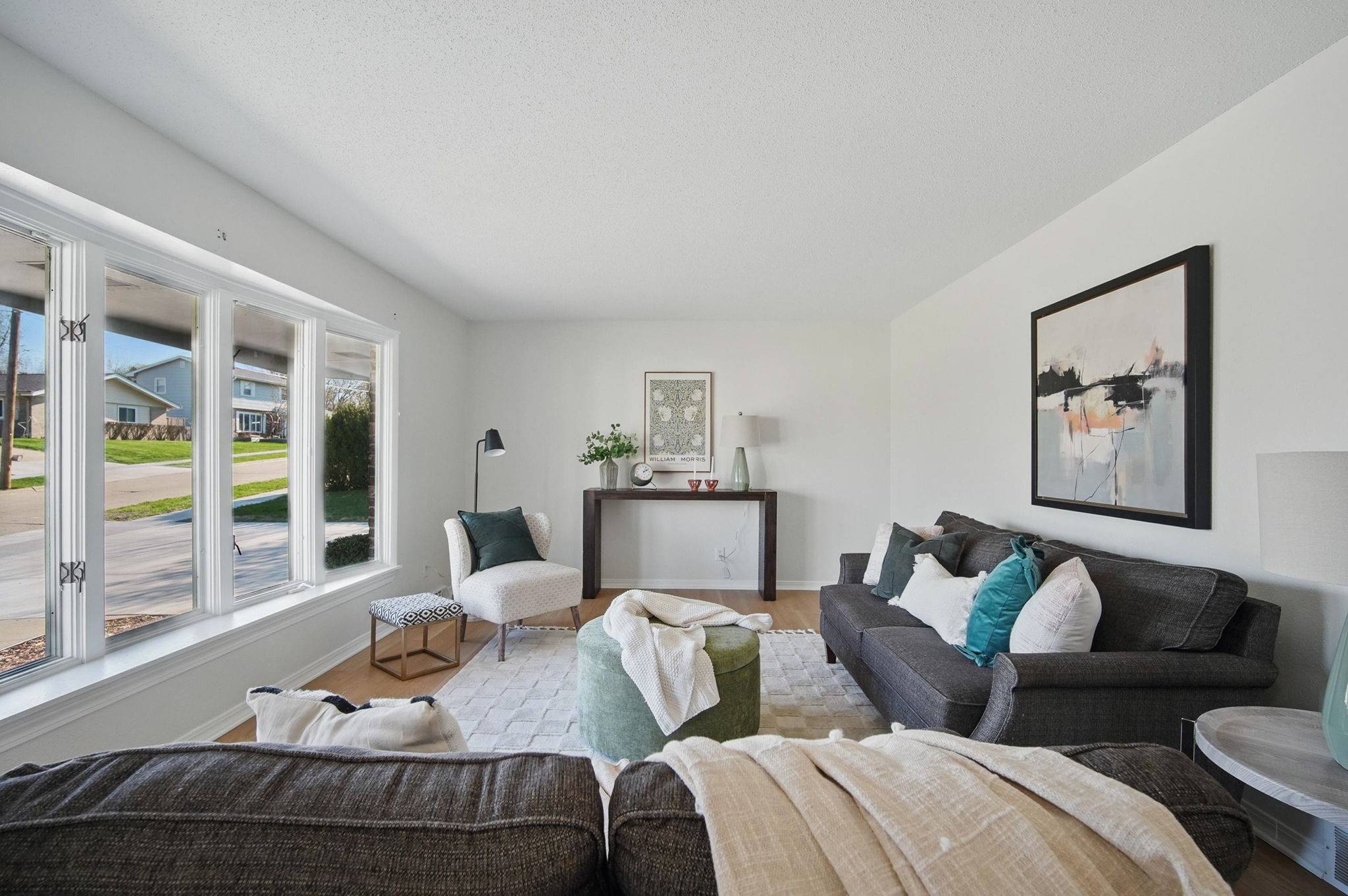$300,000
$315,000
4.8%For more information regarding the value of a property, please contact us for a free consultation.
3 Beds
3 Baths
1,838 SqFt
SOLD DATE : 07/11/2025
Key Details
Sold Price $300,000
Property Type Single Family Home
Sub Type Residential
Listing Status Sold
Purchase Type For Sale
Square Footage 1,838 sqft
Price per Sqft $163
MLS Listing ID 715866
Sold Date 07/11/25
Style Split Level
Bedrooms 3
Full Baths 1
Half Baths 1
Three Quarter Bath 1
HOA Y/N No
Year Built 1964
Annual Tax Amount $4,054
Lot Size 0.256 Acres
Acres 0.256
Property Sub-Type Residential
Property Description
Welcome to this stunning 1964 split-level home in the desirable Urbandale area, offering nearly 3,000 sq ft of finished living space. Nestled on a spacious corner lot, this home features all new luxury vinyl plank (LVP) flooring and fresh carpeting throughout. Four generously sized bedrooms, owner's suite with a full bath that features a relaxing jacuzzi tub. With a total of 2.5 baths, there's ample space for family and guests. One of the standout features of this property is the expansive southern-facing sunroom, adorned with vaulted ceilings that flood the space with natural light. This inviting area seamlessly connects to the dining room via elegant French doors, creating an ideal setting for entertaining or family gatherings. The huge kitchen is a equipped with an abundance of storage and a fantastic butler's pantry, complete with an additional sink for convenience. Venture to the lower level to find a cozy family room with a fireplace and built-in shelving, perfect for relaxing evenings. A wet bar adds to the entertainment potential in this space. The expansive basement offers plenty of extra storage, and the washer and dryer are included. Attached double garage and a brand-new driveway. Located within the highly regarded Urbandale school district, this home is perfect for families looking for space, comfort, and convenience. Don't miss your chance to make this exceptional property your own! All information obtained from seller and public records.
Location
State IA
County Polk
Area Urbandale
Zoning R-1S
Rooms
Basement Finished
Interior
Interior Features Wet Bar, Dining Area, Eat-in Kitchen, Window Treatments
Heating Forced Air, Gas, Natural Gas
Cooling Central Air
Flooring Carpet, Laminate, Tile
Fireplaces Number 1
Fireplaces Type Wood Burning
Fireplace Yes
Appliance Dryer, Dishwasher, Microwave, Refrigerator, Stove, Washer
Laundry Main Level
Exterior
Parking Features Attached, Garage, Two Car Garage
Garage Spaces 2.0
Garage Description 2.0
Roof Type Asphalt,Shingle
Private Pool No
Building
Lot Description Corner Lot
Entry Level Multi/Split
Foundation Block
Sewer Public Sewer
Water Public
Level or Stories Multi/Split
Schools
School District Urbandale
Others
Senior Community No
Tax ID 31201591128000
Monthly Total Fees $337
Security Features Smoke Detector(s)
Acceptable Financing Cash, Conventional, FHA, VA Loan
Listing Terms Cash, Conventional, FHA, VA Loan
Financing Cash
Read Less Info
Want to know what your home might be worth? Contact us for a FREE valuation!

Our team is ready to help you sell your home for the highest possible price ASAP
©2025 Des Moines Area Association of REALTORS®. All rights reserved.
Bought with LPT Realty, LLC
Find out why customers are choosing LPT Realty to meet their real estate needs
Learn More About LPT Realty







