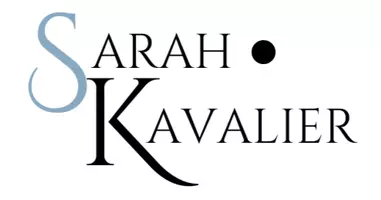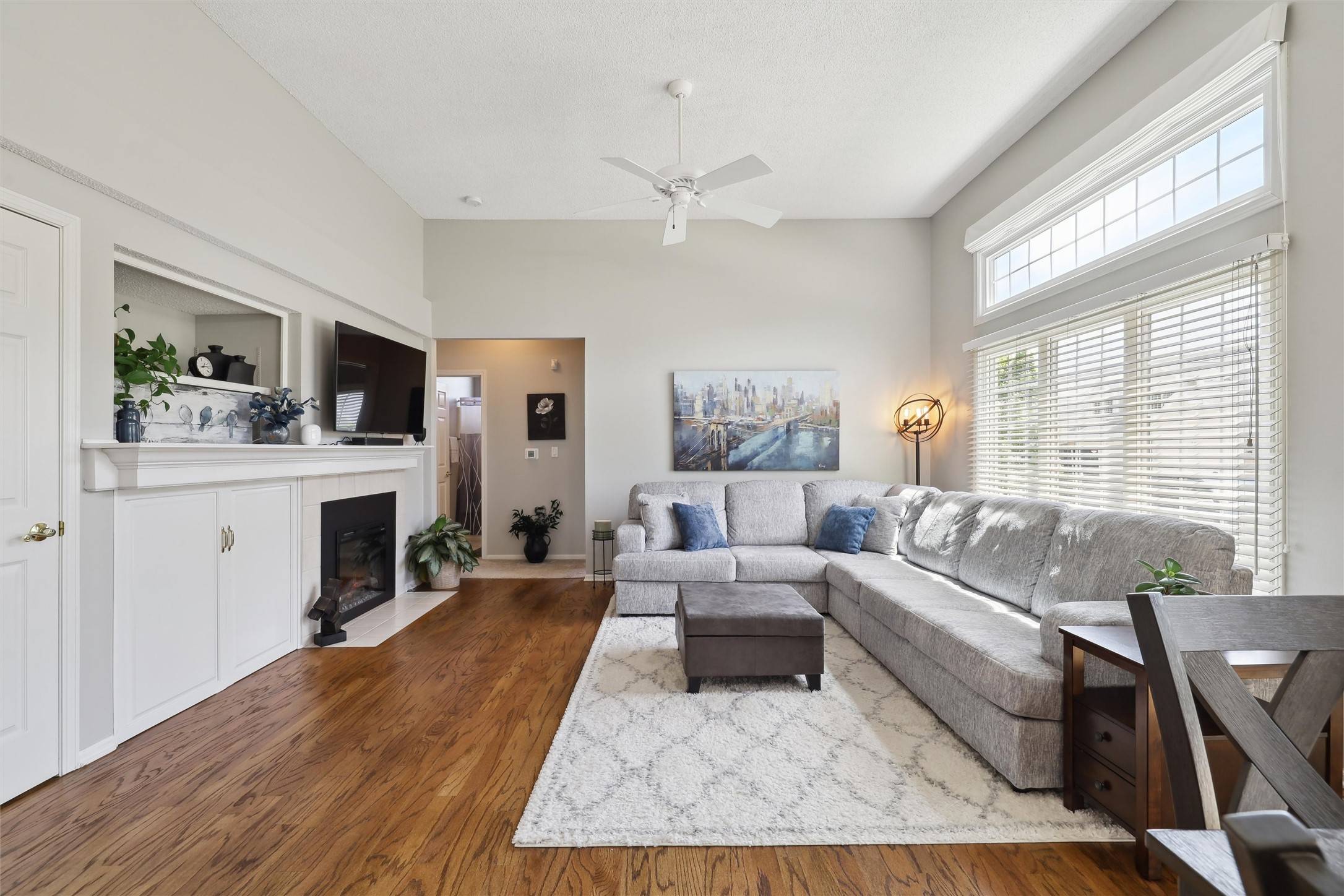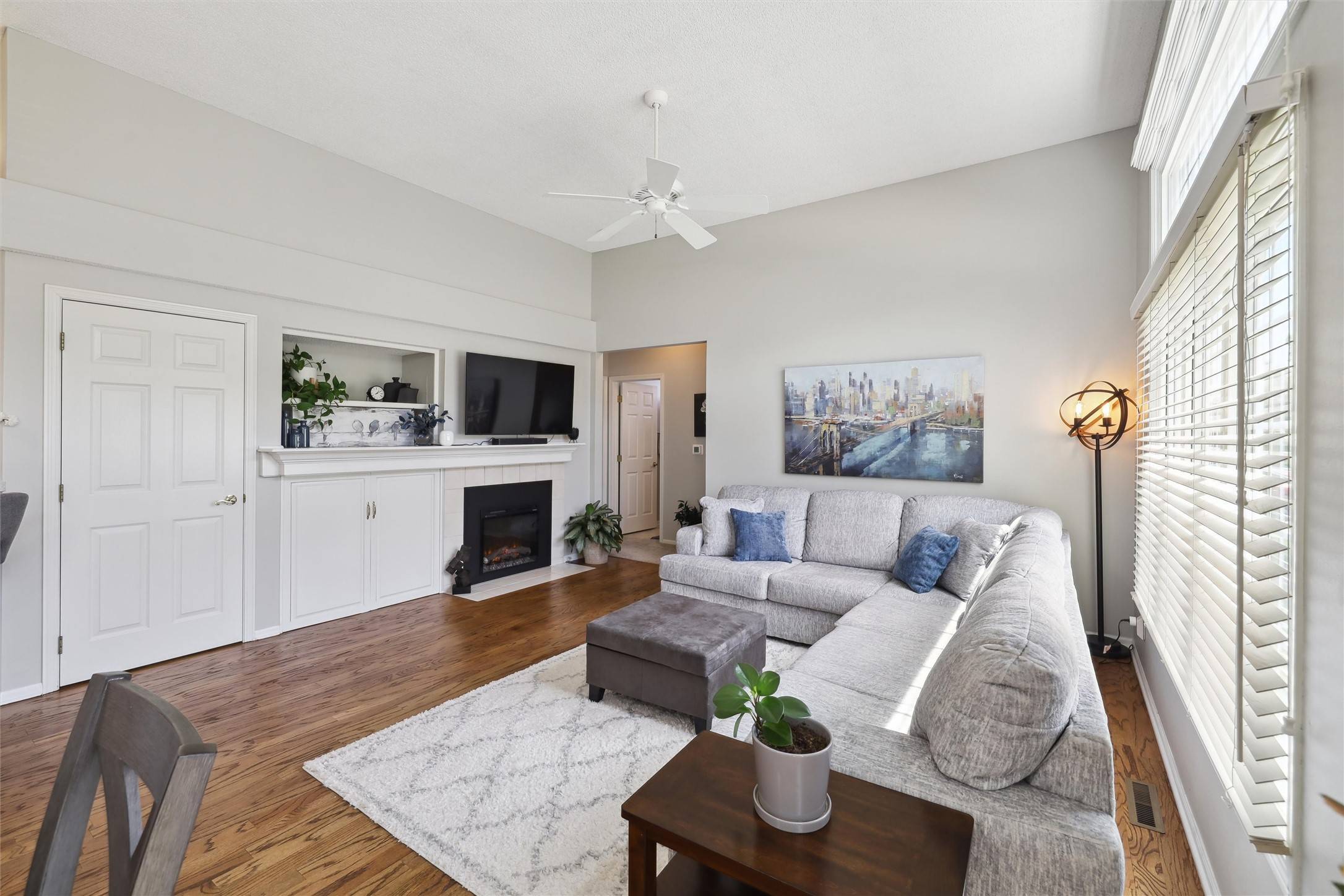$299,995
$299,995
For more information regarding the value of a property, please contact us for a free consultation.
2 Beds
2 Baths
1,278 SqFt
SOLD DATE : 07/01/2025
Key Details
Sold Price $299,995
Property Type Condo
Sub Type Condominium
Listing Status Sold
Purchase Type For Sale
Square Footage 1,278 sqft
Price per Sqft $234
MLS Listing ID 718019
Sold Date 07/01/25
Style Ranch
Bedrooms 2
Full Baths 2
HOA Fees $300/mo
HOA Y/N Yes
Year Built 1993
Annual Tax Amount $3,594
Lot Size 2,918 Sqft
Acres 0.067
Property Sub-Type Condominium
Property Description
Don't miss this stunning, move-in-ready end-unit ranch townhome offering 2 bedrooms, 2 full baths and a spacious, light-filled open floor plan. Nestled in a highly desirable West Des Moines neighborhood, you'll love the proximity to shopping, top restaurants, Jordan Creek Trail, and all the amenities the area has to offer. Step inside to find beautifully refinished hardwood floors, fresh paint throughout, new carpet and electric fireplace, newer furnace (2023) and reverse osmosis water filtration system. Large windows fill the home with natural light, and the open layout is perfect for both entertaining and everyday living. There is a bonus separate study ideal for remote work or reading and a nice size private deck to relax outdoors. The convenient first-floor laundry room also features a built-in desk space. A full basement provides ample storage and space for future finish. The HOA covers nearly everything including the roof, siding, exterior maintenance, insurance, lawn care, snow removal, trash, driveways, sidewalks, gutters, and gutter cleaning - making for worry-free living. If you're looking for a low-maintenance lifestyle in a prime location, this home is a must-see! Pet friendly - weight restrictions.
Location
State IA
County Polk
Area West Des Moines
Zoning RM
Rooms
Basement Unfinished
Main Level Bedrooms 2
Interior
Interior Features Dining Area
Heating Forced Air, Gas, Natural Gas
Cooling Central Air
Flooring Carpet, Hardwood, Tile
Fireplaces Number 1
Fireplaces Type Electric
Fireplace Yes
Appliance Dryer, Dishwasher, Microwave, Refrigerator, Stove, Washer
Laundry Main Level
Exterior
Exterior Feature Deck
Parking Features Attached, Garage, Two Car Garage
Garage Spaces 2.0
Garage Description 2.0
Roof Type Asphalt,Shingle
Porch Deck
Private Pool No
Building
Foundation Poured
Sewer Public Sewer
Water Public
Schools
School District West Des Moines
Others
HOA Name Southwick Townhome Assoc
HOA Fee Include Insurance,Maintenance Grounds,Maintenance Structure,Snow Removal,Trash
Senior Community No
Tax ID 32004116338351
Monthly Total Fees $599
Acceptable Financing Cash, Conventional, FHA, VA Loan
Listing Terms Cash, Conventional, FHA, VA Loan
Financing Cash
Pets Allowed Size Limit, Yes
Read Less Info
Want to know what your home might be worth? Contact us for a FREE valuation!

Our team is ready to help you sell your home for the highest possible price ASAP
©2025 Des Moines Area Association of REALTORS®. All rights reserved.
Bought with LPT Realty, LLC
Find out why customers are choosing LPT Realty to meet their real estate needs
Learn More About LPT Realty







