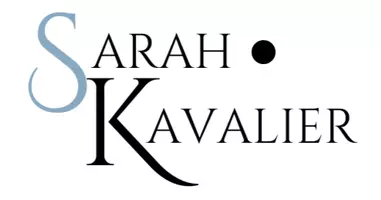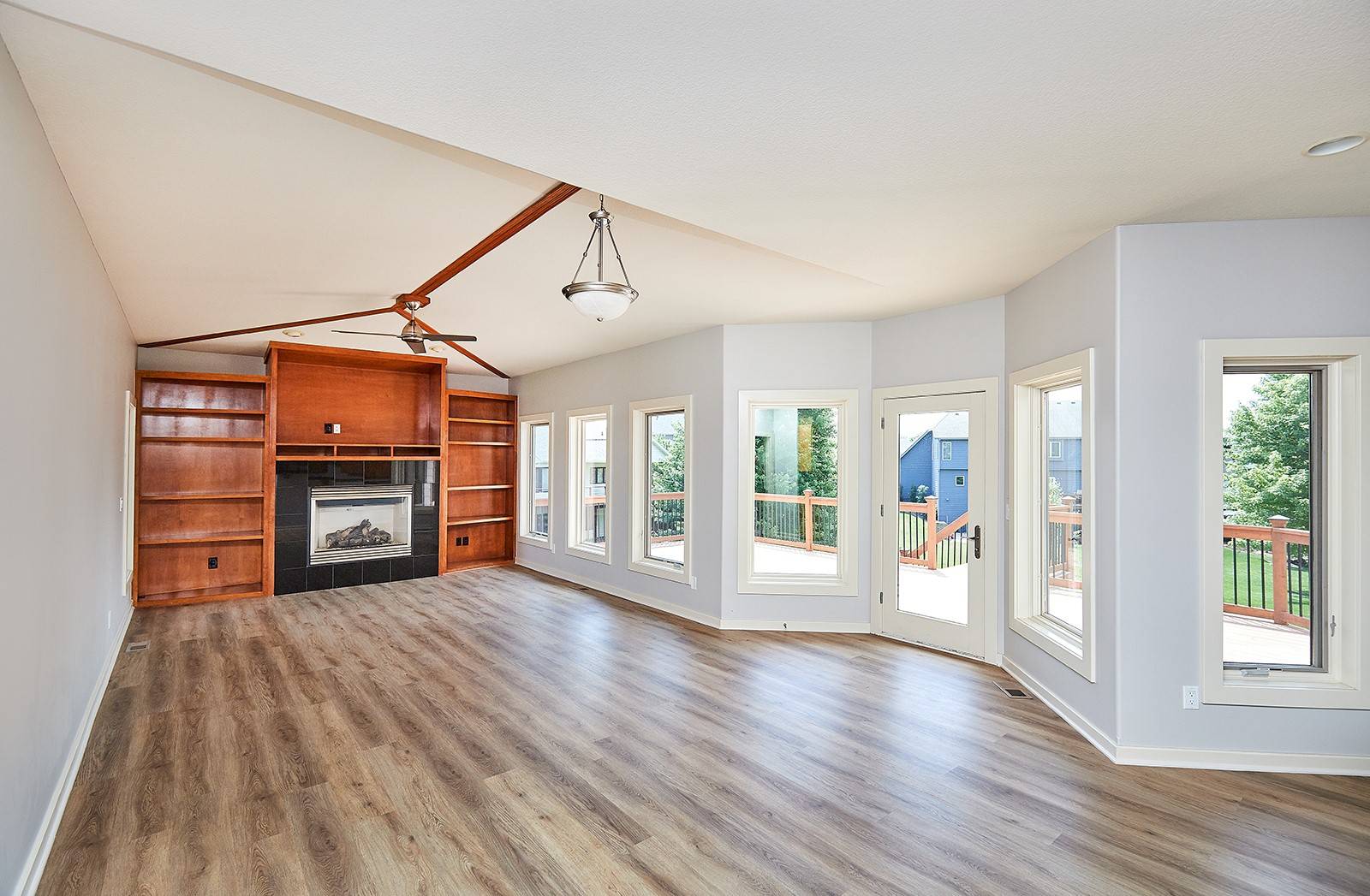$690,000
$699,900
1.4%For more information regarding the value of a property, please contact us for a free consultation.
5 Beds
5 Baths
3,423 SqFt
SOLD DATE : 07/03/2025
Key Details
Sold Price $690,000
Property Type Single Family Home
Sub Type Residential
Listing Status Sold
Purchase Type For Sale
Square Footage 3,423 sqft
Price per Sqft $201
MLS Listing ID 710298
Sold Date 07/03/25
Style One and One Half Story
Bedrooms 5
Full Baths 3
Half Baths 1
Three Quarter Bath 1
HOA Fees $8/ann
HOA Y/N Yes
Year Built 2005
Annual Tax Amount $13,591
Lot Size 0.349 Acres
Acres 0.3491
Property Sub-Type Residential
Property Description
When you enter into this home to find a world of beauty, where a grand double door entrance with surrounding windows invites you into a spacious and elegant interior. Just off the entrance, you'll find two expansive living areas, perfect for relaxation and gatherings. The main living area is a centerpiece of comfort and style, featuring built-in shelving, a cozy fireplace, and seamless access to an extensive wrap-around deck, ideal for outdoor entertaining. The updated kitchen is a true delight, boasting stainless steel appliances, abundant counter space, and a layout designed for both functionality and socializing. The primary suite is a dream, complete with its own fireplace, a large bathroom featuring a luxurious tub, and a vast walk-in closet with plenty of storage for added convenience. The large finished basement elevates this home?s appeal, offering an exceptional space for entertaining. It includes a wet bar with a full-size fridge, and a dedicated movie theater room with surround sound for an immersive viewing experience. Additionally, the basement provides 2 extra bedrooms and a bathroom, making it perfect for guests or extended family. This home seamlessly combines luxury, comfort, and practicality in every detail.
Location
State IA
County Dallas
Area Urbandale
Zoning R
Rooms
Basement Partial, Walk-Out Access
Main Level Bedrooms 1
Interior
Interior Features Central Vacuum, Dining Area, Separate/Formal Dining Room, Cable TV
Heating Forced Air, Gas, Natural Gas
Cooling Central Air
Flooring Carpet
Fireplaces Number 2
Fireplaces Type Gas, Vented
Fireplace Yes
Appliance Built-In Oven, Cooktop, Dryer, Dishwasher, Microwave, Refrigerator, Washer
Laundry Main Level, Upper Level
Exterior
Exterior Feature Deck, Sprinkler/Irrigation
Parking Features Attached, Garage, Three Car Garage
Garage Spaces 3.0
Garage Description 3.0
Roof Type Asphalt,Shingle
Porch Deck
Private Pool No
Building
Entry Level One and One Half
Foundation Poured
Sewer Public Sewer
Water Public
Level or Stories One and One Half
Schools
School District Waukee
Others
HOA Name Walnut Creek Hills HOA
Senior Community No
Tax ID 1223251019
Monthly Total Fees $1, 232
Security Features Fire Alarm
Acceptable Financing Cash, Conventional, FHA, USDA Loan, VA Loan
Listing Terms Cash, Conventional, FHA, USDA Loan, VA Loan
Financing Conventional
Read Less Info
Want to know what your home might be worth? Contact us for a FREE valuation!

Our team is ready to help you sell your home for the highest possible price ASAP
©2025 Des Moines Area Association of REALTORS®. All rights reserved.
Bought with LPT Realty, LLC
Find out why customers are choosing LPT Realty to meet their real estate needs
Learn More About LPT Realty







