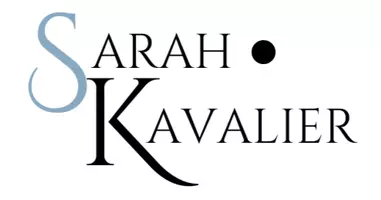$388,990
$389,990
0.3%For more information regarding the value of a property, please contact us for a free consultation.
4 Beds
3 Baths
1,498 SqFt
SOLD DATE : 04/10/2025
Key Details
Sold Price $388,990
Property Type Single Family Home
Sub Type Residential
Listing Status Sold
Purchase Type For Sale
Square Footage 1,498 sqft
Price per Sqft $259
MLS Listing ID 706296
Sold Date 04/10/25
Style Ranch
Bedrooms 4
Full Baths 2
Three Quarter Bath 1
Construction Status New Construction
HOA Fees $12/ann
HOA Y/N Yes
Year Built 2024
Lot Size 8,712 Sqft
Acres 0.2
Property Sub-Type Residential
Property Description
*MOVE-IN READY!* - Builder Paid Permanent Buydown!! 4.99% FHA/VA or 5.5% Conv 30 year fixed rate mortgage available on this home! - D.R. Horton, America's Builder, presents the Hamilton backing to beautiful green space! This home is located in our Timber Ridge community in the up-and-coming city of Norwalk! This neighborhood is just minutes away from schools, parks, and Norwalk's brand-new indoor/outdoor Sports Campus. -5 YEAR TAX ABATEMENT!- This spacious Ranch home includes 4 Bedrooms, 3 Bathrooms, and a WALKOUT Finished Basement providing nearly 2200 sqft of total living space! In the Main Living Area, you'll find an open Great Room featuring a cozy fireplace. The Kitchen includes a Walk-In Pantry, Quartz Countertops and a Large Island overlooking the Dining & Great Room. The Primary Bedroom offers a Walk-In Closet, as well as an ensuite bathroom with dual vanity sink and a walk-in shower. Two additional Large Bedrooms and the second full bathroom are split from the Primary Bedroom at the opposite side of the home. In the Finished Lower Level, you'll find an additional living space along with the 4th Bed and full bath! All D.R. Horton Iowa homes include our America's Smart Home™ Technology and DEAKO® light switches. Photos may be similar but not necessarily of subject property, including interior and exterior colors, finishes and appliances.
Location
State IA
County Warren
Area Norwalk
Zoning R
Rooms
Basement Finished, Walk-Out Access
Main Level Bedrooms 3
Interior
Interior Features Dining Area, Eat-in Kitchen
Heating Forced Air, Gas, Natural Gas
Cooling Central Air
Fireplaces Number 1
Fireplaces Type Electric
Fireplace Yes
Appliance Dishwasher, Microwave, Stove
Exterior
Exterior Feature Deck
Parking Features Attached, Garage, Two Car Garage
Garage Spaces 2.0
Garage Description 2.0
Roof Type Asphalt,Shingle
Porch Deck
Private Pool No
Building
Foundation Poured
Builder Name DR Horton
Sewer Public Sewer
Water Public
New Construction Yes
Construction Status New Construction
Schools
School District Norwalk
Others
HOA Name Norwalk Lots, LLC
Senior Community No
Tax ID 63244020060
Monthly Total Fees $150
Acceptable Financing Cash, Conventional, FHA, VA Loan
Listing Terms Cash, Conventional, FHA, VA Loan
Financing Conventional
Read Less Info
Want to know what your home might be worth? Contact us for a FREE valuation!

Our team is ready to help you sell your home for the highest possible price ASAP
©2025 Des Moines Area Association of REALTORS®. All rights reserved.
Bought with Realty ONE Group Impact

Find out why customers are choosing LPT Realty to meet their real estate needs
Learn More About LPT Realty







