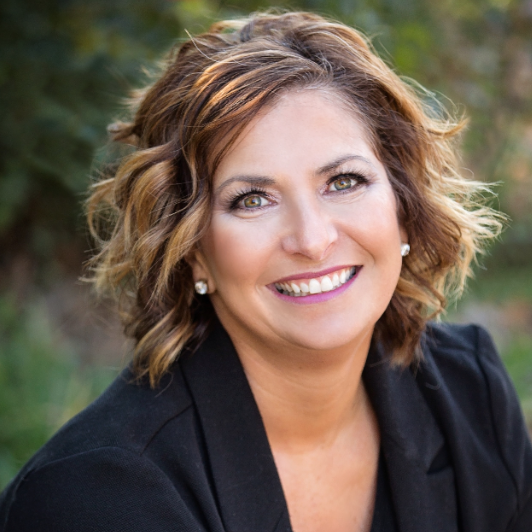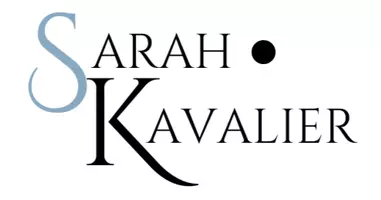$260,000
$275,000
5.5%For more information regarding the value of a property, please contact us for a free consultation.
3 Beds
3 Baths
1,063 SqFt
SOLD DATE : 04/11/2025
Key Details
Sold Price $260,000
Property Type Single Family Home
Sub Type Residential
Listing Status Sold
Purchase Type For Sale
Square Footage 1,063 sqft
Price per Sqft $244
MLS Listing ID 708973
Sold Date 04/11/25
Style Split-Foyer
Bedrooms 3
Full Baths 2
Half Baths 1
HOA Y/N No
Year Built 2023
Annual Tax Amount $322
Lot Size 6,185 Sqft
Acres 0.142
Property Sub-Type Residential
Property Description
Step inside this beautifully designed split-foyer home and be amazed by the functional layout with vaulted ceilings that enhance the open kitchen and living room. The stylish kitchen features Samsung stainless steel appliances, maple cabinets, a pantry, and a versatile island with a breakfast bar. The upper level boasts two spacious bedrooms and two full bathrooms, including the owner?s suite with a private en-suite bath and a walk-in closet. Durable LVP flooring runs through the living room, entryway, and bathrooms, adding a modern yet practical touch. The lower level features a cozy family room, an additional bedroom, and a half bathroom, providing plenty of space for guests, hobbies, or entertaining. Step outside through the sliding glass doors to enjoy the back deck, perfect for relaxing or hosting gatherings. This energy-efficient home is HERS-rated for low utility bills and comes equipped with a Wi-Fi-enabled thermostat and garage door opener, a 50-gallon hot water heater, and a passive radon mitigation system. The property also includes a double-wide driveway for ample off-street parking and a large one-car garage with extra storage space, ideal for a workbench or hobby area. A covered front deck adds charm and curb appeal to this must-see home! Plus, this home qualifies for NFC financing, allowing buyers to receive a $10,000 forgivable loan to use toward cosmetic upgrades or additions. With no issues to address, you can focus on making it your own!
Location
State IA
County Polk
Area Des Moines N.East
Zoning N3A
Rooms
Basement Daylight, Finished
Main Level Bedrooms 2
Interior
Interior Features Dining Area, Eat-in Kitchen
Heating Forced Air, Gas, Natural Gas
Cooling Central Air
Flooring Carpet, Tile
Fireplace No
Appliance Dishwasher, Microwave, Refrigerator, Stove
Laundry Upper Level
Exterior
Exterior Feature Deck
Parking Features Attached, Garage, One Car Garage
Garage Spaces 1.0
Garage Description 1.0
Roof Type Asphalt,Shingle
Porch Covered, Deck
Private Pool No
Building
Lot Description Rectangular Lot
Entry Level Multi/Split
Foundation Poured
Builder Name Madden
Sewer Public Sewer
Water Public
Level or Stories Multi/Split
Schools
School District Des Moines Independent
Others
Senior Community No
Tax ID 06042333101045
Monthly Total Fees $26
Acceptable Financing Cash, Conventional, FHA, VA Loan
Listing Terms Cash, Conventional, FHA, VA Loan
Financing Conventional
Read Less Info
Want to know what your home might be worth? Contact us for a FREE valuation!

Our team is ready to help you sell your home for the highest possible price ASAP
©2025 Des Moines Area Association of REALTORS®. All rights reserved.
Bought with RE/MAX Precision

Find out why customers are choosing LPT Realty to meet their real estate needs
Learn More About LPT Realty







