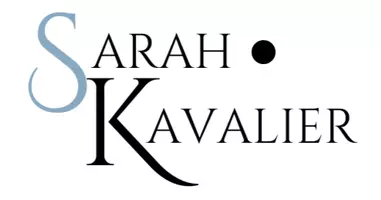$390,000
$390,000
For more information regarding the value of a property, please contact us for a free consultation.
4 Beds
3 Baths
1,467 SqFt
SOLD DATE : 04/07/2025
Key Details
Sold Price $390,000
Property Type Single Family Home
Sub Type Residential
Listing Status Sold
Purchase Type For Sale
Square Footage 1,467 sqft
Price per Sqft $265
MLS Listing ID 710852
Sold Date 04/07/25
Style Ranch
Bedrooms 4
Full Baths 2
Three Quarter Bath 1
HOA Fees $12/ann
HOA Y/N Yes
Year Built 2018
Annual Tax Amount $6,275
Lot Size 0.274 Acres
Acres 0.274
Property Sub-Type Residential
Property Description
This stunning open-concept ranch is thoughtfully designed with contemporary living in mind. From the moment you step through the elegant Pella full-glass front door, you'll be captivated by the inviting atmosphere. The great room greets you with soaring 9-foot ceilings, a cozy fireplace with shiplap, and sleek LVP flooring that flows seamlessly into the heart of the home, the kitchen. A chef's dream, the kitchen features a large island, a walk-in pantry, a stylish tile backsplash, and stainless steel appliances. For added enjoyment, the in-home audio system extends to the garage, living room, kitchen, and deck, making every space feel connected. The master suite is a private sanctuary, complete with dual sinks, granite countertops, and beautifully tiled shower walls. Two additional bedrooms, a full bathroom, and a conveniently located laundry room off the kitchen round out the main level. Downstairs, the finished lower level is an entertainer's paradise! You'll find a sprawling family room with surround sound, a bar, a full bathroom, and an additional bedroom, perfect for guests or extra living space. Step outside to the oversized covered deck, where you can relax and take in serene views. The large fenced yard offers privacy and plenty of space for outdoor activities. All information obtained from seller and public records.
Location
State IA
County Polk
Area Ankeny
Zoning PUD
Rooms
Basement Finished
Main Level Bedrooms 3
Interior
Interior Features Dining Area, Eat-in Kitchen, Cable TV
Heating Forced Air, Gas, Natural Gas
Cooling Central Air
Flooring Carpet, Tile
Fireplaces Number 1
Fireplaces Type Gas, Vented
Fireplace Yes
Appliance Dryer, Dishwasher, Microwave, Refrigerator, Stove, Washer
Laundry Main Level
Exterior
Exterior Feature Deck, Fully Fenced, Patio
Parking Features Attached, Garage, Three Car Garage
Garage Spaces 3.0
Garage Description 3.0
Fence Full
Roof Type Asphalt,Shingle
Porch Covered, Deck, Open, Patio
Private Pool No
Building
Lot Description Irregular Lot
Foundation Poured
Sewer Public Sewer
Water Public
Schools
School District Ankeny
Others
HOA Name The Crossing at Deer Creek
Senior Community No
Tax ID 18115925795013
Monthly Total Fees $672
Acceptable Financing Cash, Conventional, FHA, VA Loan
Listing Terms Cash, Conventional, FHA, VA Loan
Financing Conventional
Read Less Info
Want to know what your home might be worth? Contact us for a FREE valuation!

Our team is ready to help you sell your home for the highest possible price ASAP
©2025 Des Moines Area Association of REALTORS®. All rights reserved.
Bought with RE/MAX Precision
Find out why customers are choosing LPT Realty to meet their real estate needs
Learn More About LPT Realty







