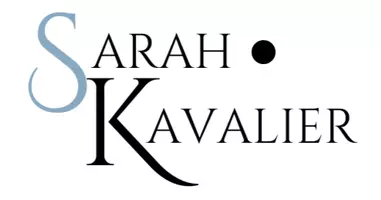$227,000
$235,000
3.4%For more information regarding the value of a property, please contact us for a free consultation.
3 Beds
2 Baths
1,415 SqFt
SOLD DATE : 03/22/2024
Key Details
Sold Price $227,000
Property Type Single Family Home
Sub Type Residential
Listing Status Sold
Purchase Type For Sale
Square Footage 1,415 sqft
Price per Sqft $160
MLS Listing ID 688972
Sold Date 03/22/24
Style Ranch
Bedrooms 3
Full Baths 2
HOA Y/N No
Year Built 1958
Annual Tax Amount $4,164
Lot Size 9,452 Sqft
Acres 0.217
Property Description
Welcome to 602 S 14th Ave W, a charming ranch-style home nestled in the heart of Newton, Iowa. Boasting three bedrooms and two bathrooms, this property is the perfect blend of comfort and convenience, meticulously maintained and ready to welcome you home. Step inside to discover a warm and inviting atmosphere with a practical galley kitchen featuring ample cabinet storage and brand-new flooring. The home's intelligent design includes a versatile office or multi-purpose room, equipped with built-in cabinets and the flexibility to adapt to your needs, thanks to convenient room dividers. Original hardwood floors grace the bedrooms, providing a touch of timeless elegance, while the rest of the home delights with clean carpet and freshly painted walls. Updated light fixtures add a modern flair throughout the residence. This home offers an impressive four-car tandem garage, insulated and equipped with an ultra-quiet belt-driven opener, ensuring your vehicles and toys are protected from the elements. The matching shed in the perfectly sized yard adds to the storage options. Built in 1958 and sitting on a substantial 9,450 square foot lot, this property includes a spacious living room and a cute front porch that beckons you to sit and unwind. The yard is just the right size for outdoor enjoyment without the hassle of excessive maintenance. Don't miss this opportunity to make 602 S 14th Ave W your own - a pristine, move-in-ready haven that's just waiting for its new owners.
Location
State IA
County Jasper
Area Newton
Zoning RES
Rooms
Basement Partially Finished
Main Level Bedrooms 3
Interior
Interior Features Separate/Formal Dining Room
Heating Forced Air, Gas, Natural Gas
Cooling Central Air
Fireplace No
Appliance Dishwasher, Microwave, Refrigerator, Stove
Exterior
Parking Features Attached, Garage, Tandem
Garage Spaces 4.0
Garage Description 4.0
Roof Type Asphalt,Shingle
Private Pool No
Building
Lot Description Rectangular Lot
Foundation Block
Sewer Public Sewer
Water Public
Schools
School District Newton
Others
Senior Community No
Tax ID 13.04.228.018
Monthly Total Fees $347
Acceptable Financing Cash, Conventional, FHA, USDA Loan, VA Loan
Listing Terms Cash, Conventional, FHA, USDA Loan, VA Loan
Financing Conventional
Read Less Info
Want to know what your home might be worth? Contact us for a FREE valuation!

Our team is ready to help you sell your home for the highest possible price ASAP
©2025 Des Moines Area Association of REALTORS®. All rights reserved.
Bought with EXIT Realty Capital City
Find out why customers are choosing LPT Realty to meet their real estate needs
Learn More About LPT Realty







