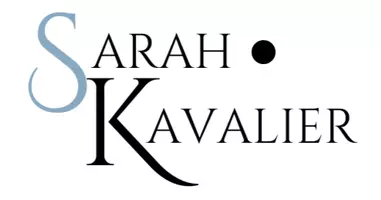$275,000
$280,000
1.8%For more information regarding the value of a property, please contact us for a free consultation.
3 Beds
3 Baths
1,326 SqFt
SOLD DATE : 06/21/2022
Key Details
Sold Price $275,000
Property Type Condo
Sub Type Condominium
Listing Status Sold
Purchase Type For Sale
Square Footage 1,326 sqft
Price per Sqft $207
MLS Listing ID 650975
Sold Date 06/21/22
Style Ranch
Bedrooms 3
Full Baths 1
Three Quarter Bath 2
HOA Fees $200/mo
HOA Y/N Yes
Year Built 2003
Annual Tax Amount $4,747
Lot Size 10,846 Sqft
Acres 0.249
Property Sub-Type Condominium
Property Description
Altoona's finest and cleanest ranch townhome! This home sits on a quiet cul-de-sac. Entering the home is a entry way then to the left is a bright bedroom and a full bath. Moving forward you get a view of the living room and fireplace. At one end of the living room is a formal dining area if you wish to use it this way. To the left is the master bedroom with 3/4 bath, including a double sink and a walk-in closet. To the right of the living room is the eat-in kitchen area adjacent to the oak kitchen. The kitchen has a abundance of cabinets and countertops. All kitchen appliances included. Before you reach the garage is the laundry area with newer washer and dryer which will remain. Also off the eat in area are sliders to the 3 season porch with access to the deck. The walk-out lower level has a huge family room, current owner is using a corner of the room as a office. There is also a bedroom with walk-in closet and a 3/4 bath. Plus a mechanical room with plenty of space for storage. Close to walking paths and aquatic center. This home is just waiting for your personal touch!
Location
State IA
County Polk
Area Altoona
Zoning R
Rooms
Basement Finished, Walk-Out Access
Main Level Bedrooms 2
Interior
Interior Features Dining Area, Window Treatments
Heating Forced Air, Gas, Natural Gas
Cooling Central Air
Flooring Carpet, Vinyl
Fireplaces Number 1
Fireplace Yes
Appliance Dryer, Dishwasher, Microwave, Refrigerator, Stove, Washer
Laundry Main Level
Exterior
Exterior Feature Deck
Parking Features Attached, Garage, Two Car Garage
Garage Spaces 2.0
Garage Description 2.0
Roof Type Asphalt,Shingle
Porch Deck
Private Pool No
Building
Lot Description Pie Shaped Lot
Foundation Block
Sewer Public Sewer
Water Public
Schools
School District Southeast Polk
Others
HOA Name Venbury II Townhomes
HOA Fee Include Maintenance Grounds,Maintenance Structure,Snow Removal
Tax ID 17100511379778
Monthly Total Fees $595
Security Features Smoke Detector(s)
Acceptable Financing Cash, Conventional
Listing Terms Cash, Conventional
Financing Conventional
Read Less Info
Want to know what your home might be worth? Contact us for a FREE valuation!

Our team is ready to help you sell your home for the highest possible price ASAP
©2025 Des Moines Area Association of REALTORS®. All rights reserved.
Bought with Coldwell Banker Mid America
Find out why customers are choosing LPT Realty to meet their real estate needs
Learn More About LPT Realty







