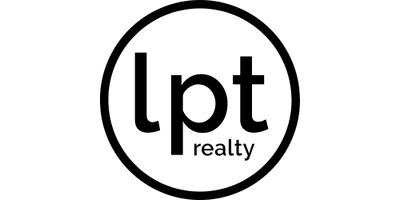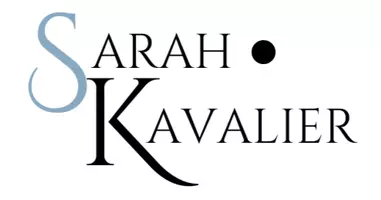5 Beds
4 Baths
2,285 SqFt
5 Beds
4 Baths
2,285 SqFt
Key Details
Property Type Single Family Home
Sub Type Residential
Listing Status Active
Purchase Type For Sale
Square Footage 2,285 sqft
Price per Sqft $229
MLS Listing ID 723728
Style Two Story
Bedrooms 5
Full Baths 3
Half Baths 1
HOA Y/N No
Year Built 2005
Annual Tax Amount $7,828
Lot Size 0.270 Acres
Acres 0.27
Property Sub-Type Residential
Property Description
With over 3,300 sq. ft. of beautifully finished living space, this spacious 5-bedroom, 4-bath home offers both comfort and elegance just minutes from Jordan Creek Mall and West Des Moines.
Step inside to a grand entryway and an open floor plan filled with natural light. The heart of the home is the kitchen featuring modern cabinetry, granite countertops, stainless steel appliances, a large center island, and a walk-in corner pantry perfect for entertaining or everyday living. The main level includes a formal dining/flex room, a living room with gas fireplace and large windows, a convenient half bath, and a spacious laundry room. Upstairs, you'll find four generously sized bedrooms, including a luxurious primary suite with a tiled shower and walk-in closet. The finished lower level offers a large family room, an additional bedroom, and a full bath ideal for guests, hobbies, or play space. Located in the desirable Spyglass neighborhood, this home truly has it all space, style, and a prime location.
Location
State IA
County Dallas
Area Waukee
Zoning R
Rooms
Basement Finished
Interior
Interior Features Dining Area, Eat-in Kitchen
Heating Forced Air, Gas, Natural Gas
Cooling Central Air
Flooring Carpet, Hardwood, Tile
Fireplaces Number 1
Fireplace Yes
Appliance Dishwasher, Microwave, Refrigerator, Stove
Laundry Upper Level
Exterior
Parking Features Attached, Garage, Three Car Garage
Garage Spaces 3.0
Garage Description 3.0
Roof Type Asphalt,Shingle
Private Pool No
Building
Entry Level Two
Foundation Poured
Sewer Public Sewer
Water Public
Level or Stories Two
Schools
School District Waukee
Others
Senior Community No
Tax ID 1605151030
Monthly Total Fees $652
Acceptable Financing Cash, Conventional, FHA, VA Loan
Listing Terms Cash, Conventional, FHA, VA Loan
Find out why customers are choosing LPT Realty to meet their real estate needs
Learn More About LPT Realty







