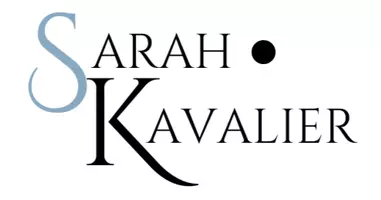4 Beds
3 Baths
2,197 SqFt
4 Beds
3 Baths
2,197 SqFt
Key Details
Property Type Single Family Home
Sub Type Residential
Listing Status Pending
Purchase Type For Sale
Square Footage 2,197 sqft
Price per Sqft $167
MLS Listing ID 718008
Style Two Story,Traditional
Bedrooms 4
Full Baths 1
Half Baths 1
Three Quarter Bath 1
Construction Status New Construction
HOA Y/N No
Year Built 2025
Tax Year 2025
Lot Size 0.350 Acres
Acres 0.35
Property Sub-Type Residential
Property Description
The main level offers an open-concept layout that seamlessly connects the living room, dining area, and kitchen—perfect for entertaining or everyday living. The kitchen includes a large island, walk-in pantry, and modern finishes that elevate both form and function.
Upstairs, you'll find all four bedrooms, including a generous primary suite with a private bath and walk-in closet. A convenient second-floor laundry room adds ease to your daily routine. From smart layout choices to premium finishes, the Nexus Plan offers everything you need to live comfortably and stylishly.
Location
State IA
County Guthrie
Area Stuart
Zoning R
Rooms
Basement Unfinished
Interior
Interior Features Dining Area
Heating Forced Air, Gas, Natural Gas
Cooling Central Air
Flooring Carpet
Fireplaces Number 1
Fireplaces Type Electric
Fireplace Yes
Appliance Dryer, Dishwasher, Microwave, Refrigerator, Stove, Washer
Laundry Upper Level
Exterior
Exterior Feature Patio
Parking Features Attached, Garage, Three Car Garage
Garage Spaces 3.0
Garage Description 3.0
Roof Type Asphalt,Shingle
Porch Open, Patio
Private Pool No
Building
Lot Description Rectangular Lot
Entry Level Two
Foundation Poured
Builder Name Keystone Equity Group
Sewer Public Sewer
Water Public
Level or Stories Two
New Construction Yes
Construction Status New Construction
Schools
School District West Central Valley
Others
Senior Community No
Tax ID 0000790212
Security Features Smoke Detector(s)
Acceptable Financing Cash, Conventional, FHA, USDA Loan, VA Loan
Listing Terms Cash, Conventional, FHA, USDA Loan, VA Loan
Find out why customers are choosing LPT Realty to meet their real estate needs
Learn More About LPT Realty


